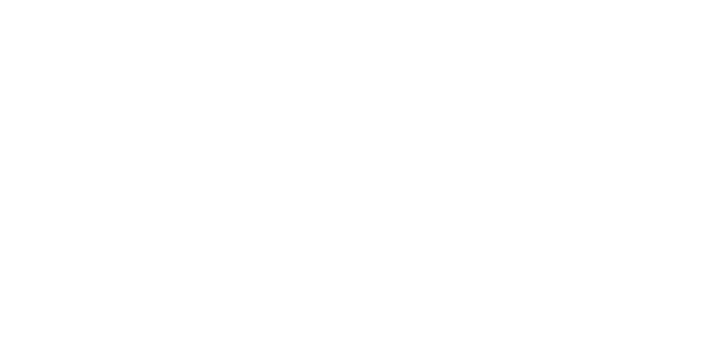Genesis Health System East Campus Integration Project
Spring 2017
Total Cost of Project: $150 million
Total Number of Workers: 650
This three year project at Genesis Health System’s East Campus features the construction of a seven-story bed and surgical tower, along with renovation and relocation of existing departments to create space for the tower. The tower contains 11 operating rooms, one hybrid operating room, PACU, outpatient procedures care center, endoscopy procedure department, sterile processing department, emergency department, 96 inpatient beds, kitchen/cafeteria, lobby, and offices.
A major challenge of this major project was ensuring the construction limited disruption to the hospital’s ongoing operations. Specific issues included crossover from existing to new systems; integration of building automation systems; site utility distribution and relocation; phased construction; and low floor-to-ceiling heights in areas undergoing renovation.
J.H. Findorrf & Estes Cnstruction served as the Construction Managers and used over 30 local sub-contractors.


